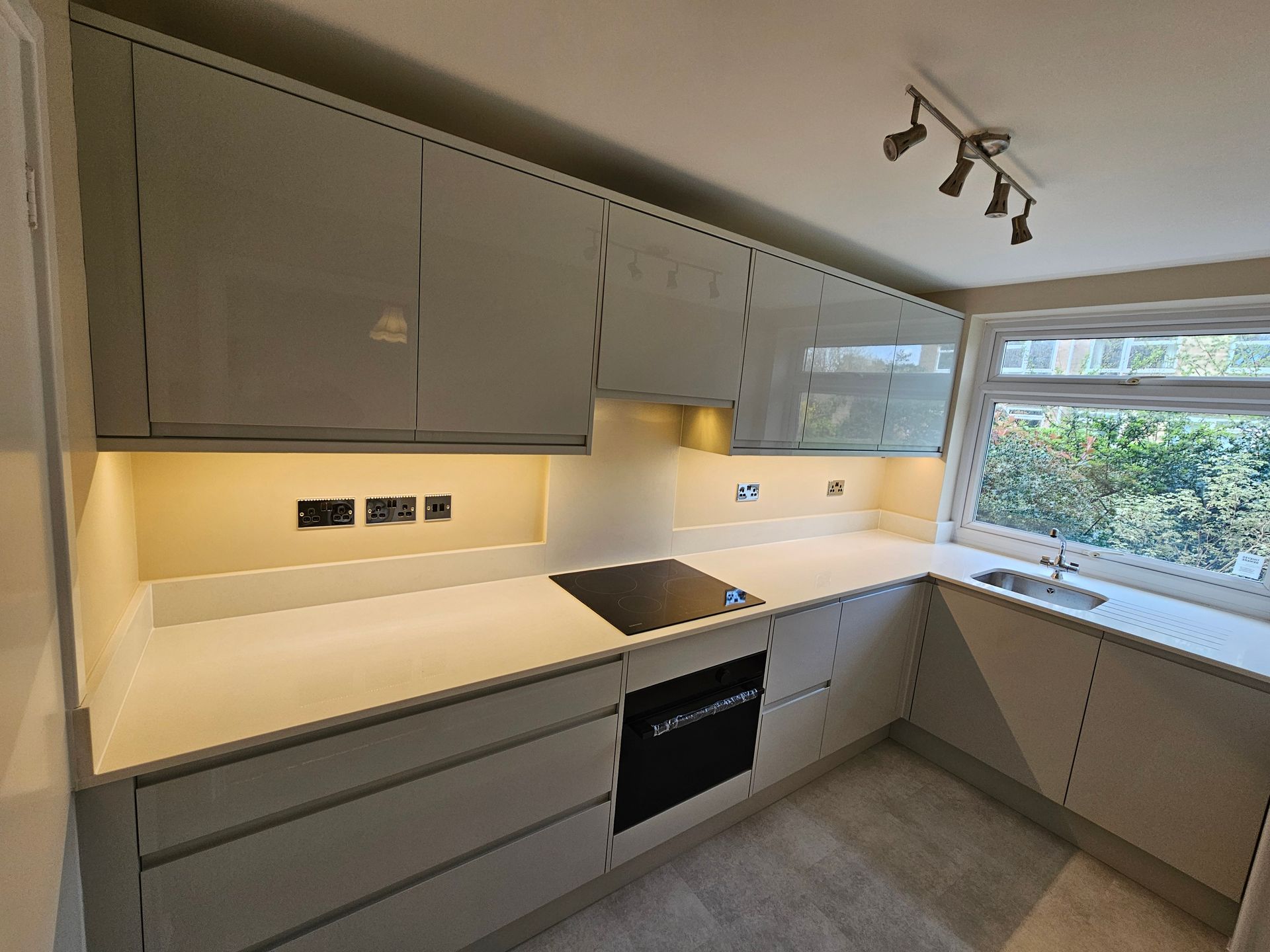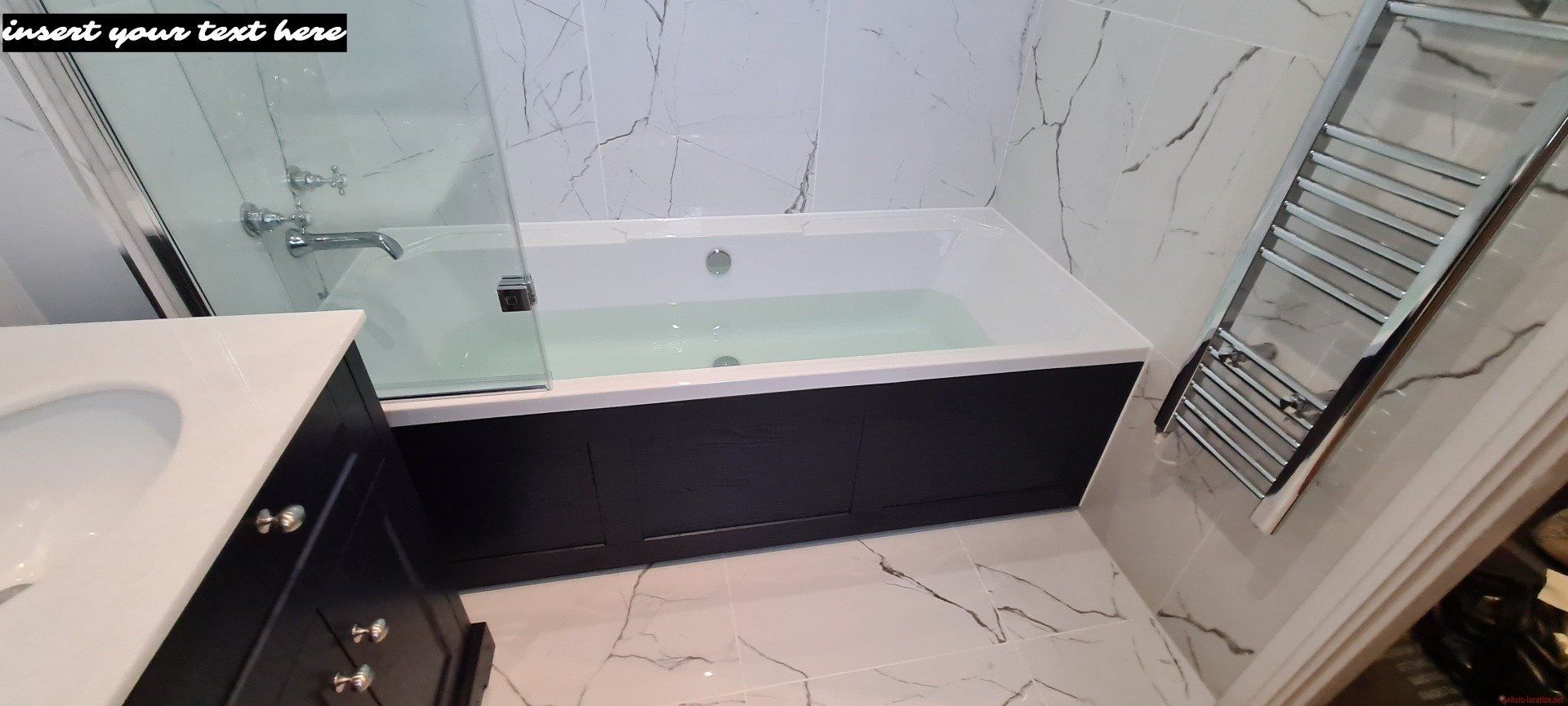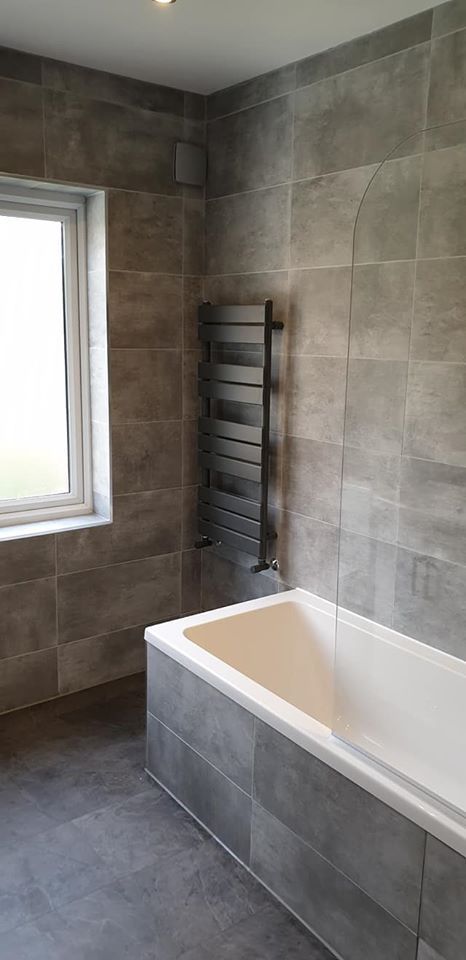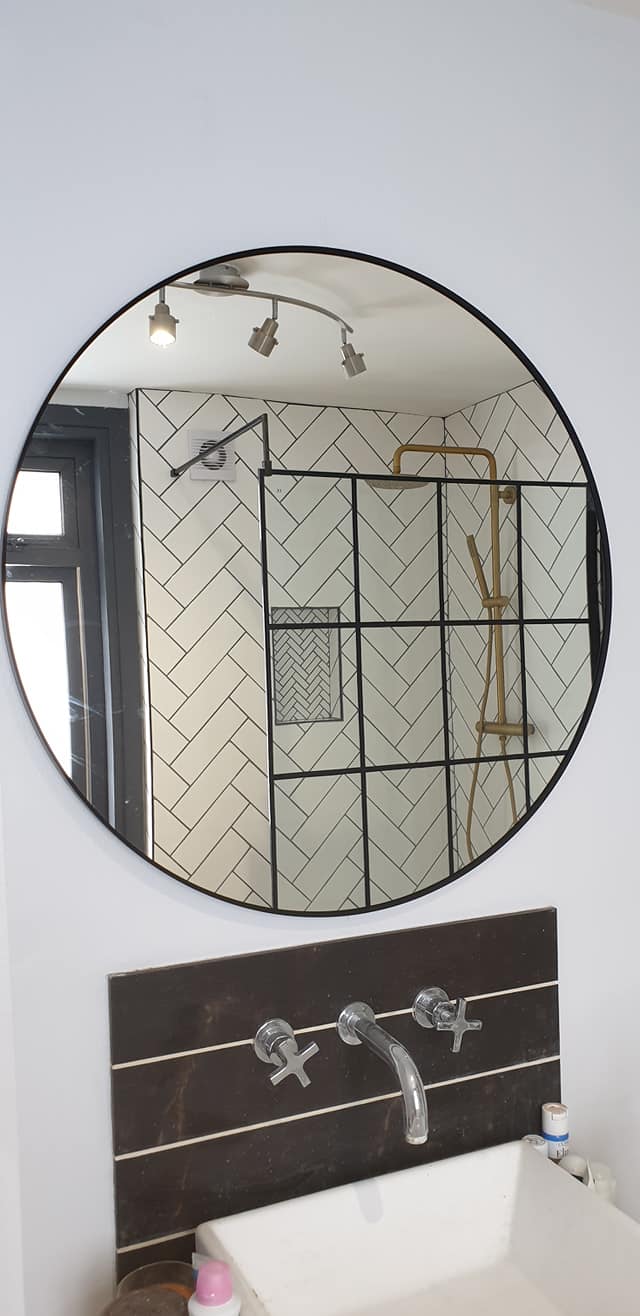Bathroom fitting in Staines
David Stamp • 22 May 2024
Check out this cool bathroom we have just installed in Staines...

When we started the bathroom was tired and needed modernising. We;
- Plastered the ceiling.
- Installed an extractor fan.
- Changed the pullcord to switch outside.
- Renewed all the plumbing pipework.
- Repaired the walls prior to tiling.
- Waterproofed the walls in the wet areas.
- Prepared the floor prior to tiling but fitting tile boards to the floor and also screwing down any loose floor boards.
- Tiled walls half way and tiled the floor.
- Installed all new appliances.(bath, bath screen, bath panels, vanity sink unit, thermostatic shower mixer, designer towel rail,illuminated mirror and rimless toilet.
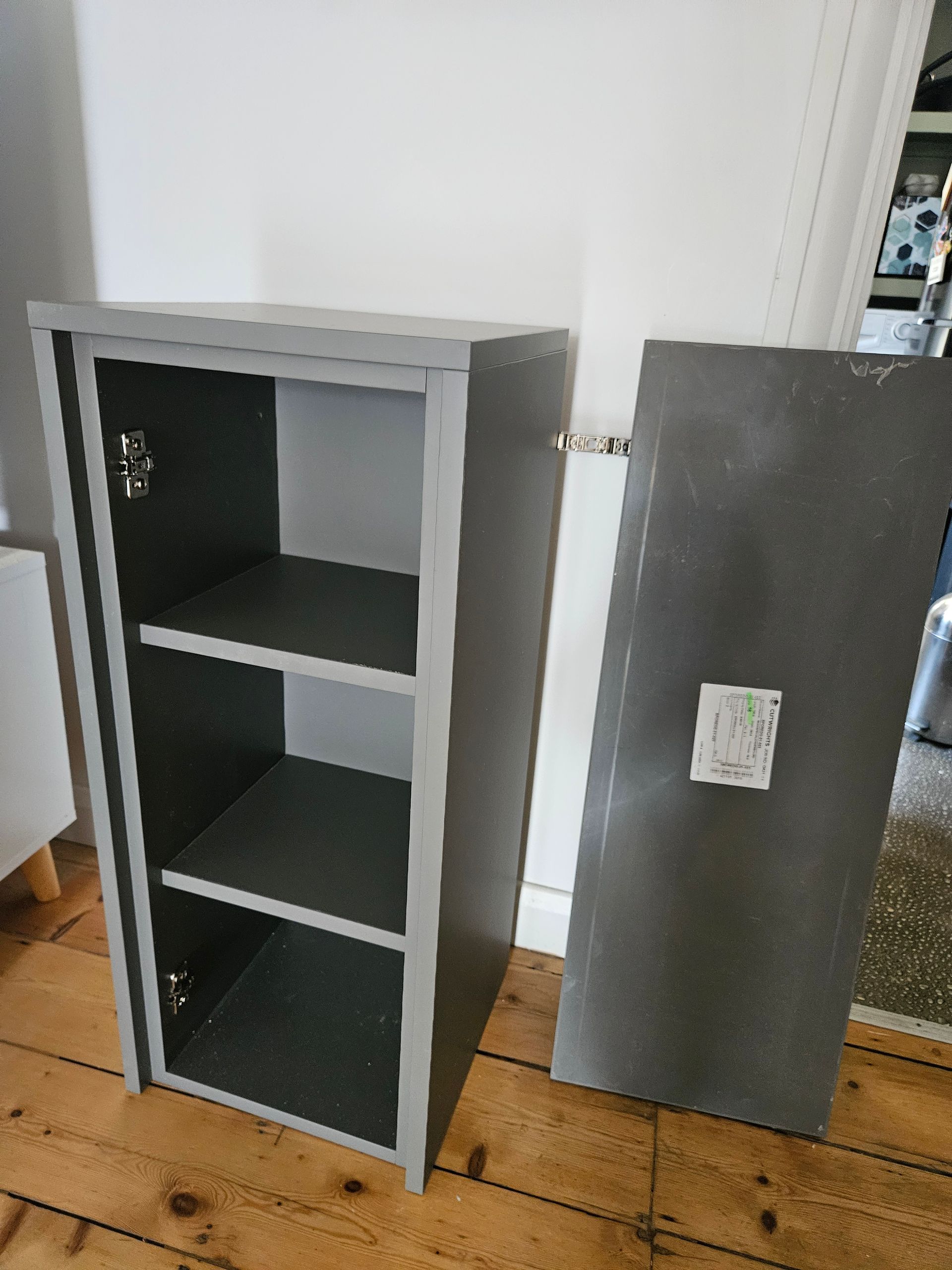

We offered to move the sink if it was possible tot but unfortunatley it wasnt.
So we shifted it as far left as possible to maintain access to the boiler housing.
The boiler housing was bespoke built by us, choosing a board to colour match the vanity unit our client has choosen.
Inside the boiler housing we made a removable panel to hide the pipework but to also allow access if need be. In front of the removable panel we also fitted some shelving.
Due to the cutting pattern for the boiler housing there was quite a big offcut.
So we designed a floor standing cupboard unit in the same material as the sink unit also.

